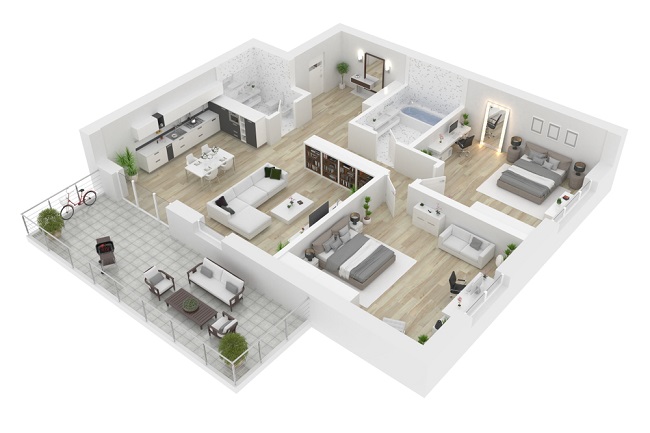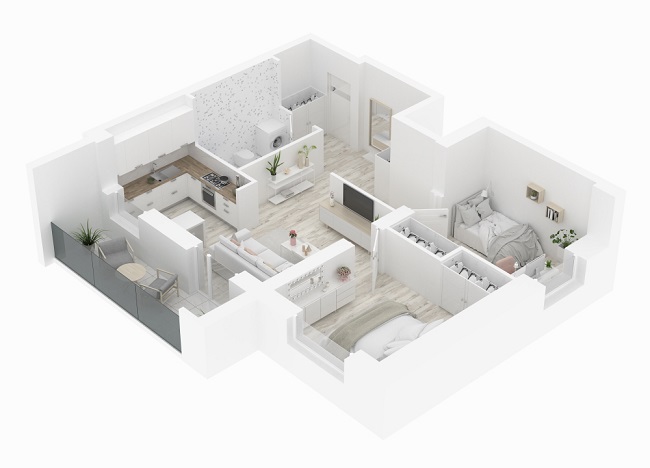Introduction
Granny flats, also known as accessory dwelling units or secondary suites, have become increasingly popular in recent years. Whether you're looking to create additional living space for an aging relative, a rental property, or a private retreat, choosing the right granny flat floor plan is essential. In this comprehensive guide, we'll explore various factors to consider when selecting the best granny flat layout for your needs and provide tips on how to make the most of your new space. Let's dive in!
1. Assessing Your Needs and Goals
Before diving into the world of granny flat floor plans, it's crucial to identify your needs and goals for the space. Are you looking to accommodate an aging relative or provide a private retreat for guests? Will you be renting the space out for additional income? Understanding your objectives will help guide your decision-making process and ensure that your chosen floor plan aligns with your goals.
2. Understanding Local Regulations and Restrictions
Before committing to a specific granny flat design, it's essential to familiarize yourself with local regulations and restrictions that may impact your project. Zoning laws, building codes, and homeowner's association rules can all influence the size, style, and placement of your granny flat. Researching these regulations early in the planning process can help you avoid potential roadblocks and ensure that your project complies with all applicable rules.
3. Evaluating Your Property
The size and layout of your property will also play a significant role in determining the best granny flat floor plan for your needs. Consider factors such as available space, slope, drainage, and proximity to your main residence when selecting a design. It's also a good idea to consult with a professional, such as an architect or builder, who can help you evaluate your property and recommend suitable floor plans.
4. Exploring Granny Flat Floor Plan Styles
Granny flat floor plans come in a wide variety of styles, ranging from traditional to contemporary. Some popular options include:
- Studio: A compact, open-concept design that combines living, sleeping, and kitchen areas into a single space. Ideal for those looking to maximize space and minimize costs.
- One-bedroom: A more spacious option that includes a separate bedroom and living area, providing increased privacy and comfort.
- Two-bedroom: A larger design that can accommodate multiple occupants or serve as a rental property, featuring separate bedrooms and living spaces.
- Custom: A unique, tailor-made design that caters to your specific needs and preferences.
5. Customizing Your Granny Flat Design
While there are plenty of pre-designed granny flat floor plans available, you may also choose to customize your layout to better suit your needs. Working with an architect or designer can help you create a one-of-a-kind space that reflects your personal style and accommodates your specific requirements.
6. Considering Accessibility and Universal Design
If you're planning to build a granny flat for an aging relative or someone with mobility challenges, it's essential to consider accessibility and universal design principles. These guidelines aim to create spaces that are usable by people of all ages and abilities, ensuring that your granny flat remains functional and comfortable for its occupants. Key considerations include wide doorways, step-free entrances, and accessible bathroom features.
7. Maximizing Space and Storage
Granny flats are typically smaller than traditional homes, making it essential to maximize space and storage wherever possible. When choosing a floor plan, look for designs that incorporate clever storage solutions, such as built-in cabinetry, multi-functional furniture, and space-saving appliances. Additionally, consider incorporating an open-concept layout, which can help create the illusion of a larger space.
8. Planning for Utilities and Amenities
When selecting a granny flat floor plan, it's essential to consider the utilities and amenities that will be required for the space. This may include plumbing, electrical, heating and cooling, and internet access. Be sure to consult with professionals to ensure that your chosen design can accommodate these needs and that all necessary connections can be made.
9. Budgeting for Your Granny Flat Project
Building a granny flat can be a significant investment, so it's essential to establish a realistic budget for your project. Factors to consider when determining your budget include the cost of the floor plan itself, construction costs, permits and fees, and any necessary utility connections. Be sure to account for potential contingencies and plan for any unexpected expenses that may arise during the construction process.
Conclusion
Choosing the right granny flat floor plan is a crucial step in creating a functional, comfortable, and stylish space. By considering factors such as your needs and goals, local regulations, property constraints, and accessibility, you can select a design that meets your unique requirements and maximizes the potential of your new space. With careful planning and attention to detail, your granny flat can become a valuable addition to your property and a welcoming home for its occupants.



0 comments:
Post a Comment